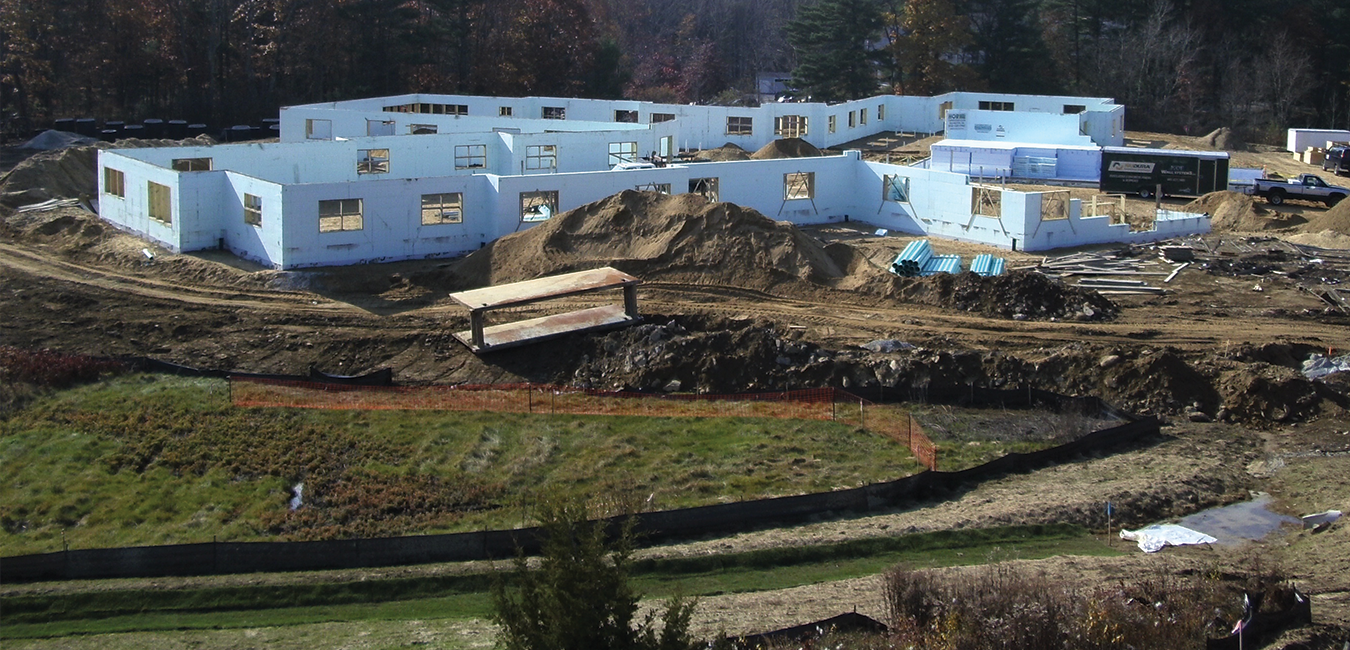Seacoast Geriatrics II - Dover, New Hampshire
- Approximately 30,000 sq ft.
- 100% of main structure (excluding exterior connector) are made with Nudura® Insulated Concrete Forms.
- Additional Nudura® Insulated Concrete Forms were used for interior firewalls for each wing of the building.
- Combination exterior finish: vinyl siding, vinyl shakes, cultured stone with a wood truss roof structure.
- Solar panels were installed for domestic hot water, occupancy sensors, and to power attic exhaust ventilators.
- Contractor was impressed with the minimal heating costs associated with a winter build and the ability to greatly decrease the mechanical systems required to complete this project.
Project Stats
Location: Dover, New Hampshire, United States
Type: Medical
Size: 30,000 sq ft.
Construction Team
General Contractor: J & E Wall Systems LLC
ICF System: Nudura Inc.
- Project Profile
PDF
CONTACT US
We’re committed to supporting homeowners and design professionals who are interested in or use our products. We’re always happy to help and provide more information.





